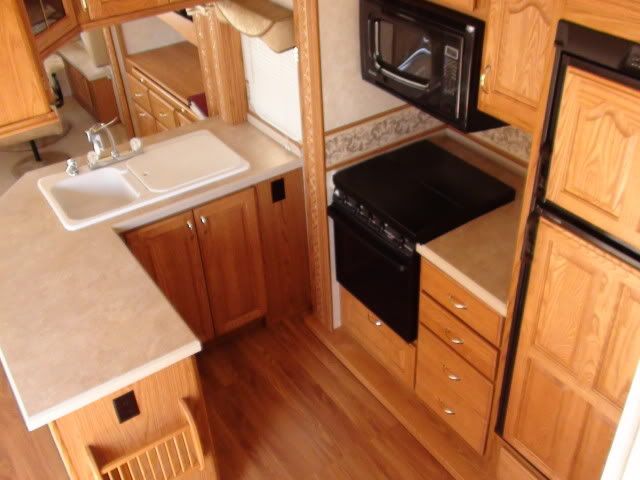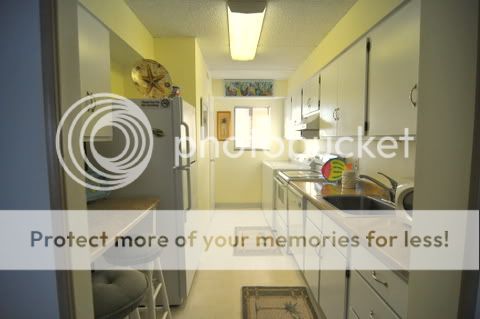Are You Designing Your Kitchen?
A kitchen is the central headquarters for the family. Kitchen is often the showplace of the home, and yet it is required to function well for a wide variety of tasks. A well-equipped, beautifully dressed kitchen will provide both a sense of well-being and a favorite place in the home. As you plan your new kitchen, you must consider both the utility and the look factor.
Kitchen design ideas - choose the one that suits you best!
When thinking of ideas for designing your kitchen, you could either consider one- one part of the kitchen at a time or pick up a complete theme.
 A complete theme could be something like a design based on Feng Shui which incorporates all its principles. Feng shui concerns the art of placement and you could help you to arrange your kitchen in a way that enhances its good energy. For instance, according to Feng shui, the cook's back should never face the kitchen entrance so you must design accordingly
A complete theme could be something like a design based on Feng Shui which incorporates all its principles. Feng shui concerns the art of placement and you could help you to arrange your kitchen in a way that enhances its good energy. For instance, according to Feng shui, the cook's back should never face the kitchen entrance so you must design accordinglyNow according to the other way, you could choose a particular look for the kitchen floor, the walls, the storing place etc. this can be done in various ways depending upon the amount of money you are willing to spend, the lay out of the kitchen and your taste. Here are some specific design ideas for your kitchen -
* Kitchen floor- Your flooring choice is important as it will set the tone for the whole kitchen. The textural quality of the floor always appeals to eye and has a radical effect on how one perceives the room as a whole. For kitchens, the two most elegant floors are tiles / stones and laminated or hardwood floors. Ceramic tiles are a premium product for a kitchen and represent an impressive upgrade over any other floor. The only disadvantage is the cold feel. However if you want you can also opt for a floor heating system.
* Kitchen countertops - While choosing your countertop, select a color and texture that will compliment your cabinetry, floor or paint selection. Don't be afraid in combining two or more countertop materials. Complimentary colors and textures on adjacent surfaces create visual interest. Also remember, it pays to select a material, which will withstand years of use without extraordinary maintenance requirements and is easily repairable should an accident occur. Granite and marble are strong options.
* Kitchen lighting - you might have a large ceiling fixture, equipped with energy-efficient fluorescent tubes that supply plenty of well-diffused general lighting. However it may leave you working in your own shadow at the sink, range, and countertops. These areas in your kitchen need supplemental task lighting. Also placing your windows is a tricky question.
Kitchen design layout -
The perfect arrangement
Kitchen designing is very subjective, so a layout that might be perfect for one can be disastrous for another. This is primarily because the tastes, and the ways of people in terms of working habits, styles are vastly different. Thus kitchen layouts should be done according to the necessities and specifications of the prime user of the space, who has definite ideas about how he/she would like their working space to be. But apart from this subjective outlook, there are certain steps that you should follow while designing your kitchen plan or layout. Following are the stages -
Stages in kitchen design layout
Follow these simple steps in order to get your kitchen space rightly utilized with a desirable look-
1. Measure your kitchen in a detailed manner, the position of the doors, windows, electric points, drains and sinks etc.
2. Demarcate the kitchen areas into three - Storage, cooking and cleaning. Go about planning the space, keeping these three aspects in mind.
3. Make a list of the appliances that you are likely to use in the kitchen, and provide space for them according to their dimensions.
Keep these three points in mind and then design your kitchen in a style that fits in accordance to your tastes. Following are some of the stereotypical kitchen design layouts that are used -
Kitchen design layouts - Types
These are the 4 basic kitchen layouts that are generally followed while designing a kitchen -
1. Corridor layout - This is meant for a narrow kitchen, where there are two facing rows. One for storage and the other for cleaning and cooking. Make sure there is a minimum 1200mm space between the two rows.
2. L shaped layout - This is a layout, where the rows are diagonal to one another, thus forming an L shape. This gets the kitchen working space into the corner, thus giving a lot of free space to move about.
3. U shaped layout - this is the best choice for small kitchens and very convenient too.
4. Island layout - This one on the other hand is meant for large kitchens. Here the cooking hob is altogether a different box unit, while the L shaped row is meant for the sink and storage purposes.
These are the different ways in which you could plan your kitchen layout, and also make changes and alterations according to your preferences.
Jamie is the author of other Kitchen Design [http://www.homeimprovementtips.net/kitchens/] Tips located at Home Improvement Tips
Also check out our Home Improvement Tips Blog [http://www.homeimprovementtips.net/blog/] for other Tips.
Please stop by and sign up for our free home imporvement tips news letter.
Also check out our Home Improvement Tips Blog [http://www.homeimprovementtips.net/blog/] for other Tips.
Please stop by and sign up for our free home imporvement tips news letter.
Article Source: http://EzineArticles.com/?expert=Jamie_Ho_Snodgrass
See another post










{ 0 comments... read them below or add one }
Post a Comment